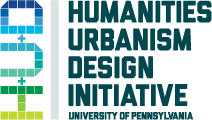
Immigrants are no strangers in the history of urbanization in the US. The US has experienced four great waves of immigration. The latest wave, starting in 1965, has brought 59 million newcomers to the US. The impact of these new immigrants on the US communities is largely understood based on their contribution to the labor market, local economy, population size, and demographic composition. This narrative largely views immigrants as passive objects whose mere presence in the US imposes a cost (e.g. dependency on welfare) or provides benefit (e.g. consumption of local services) for the receiving communities. However, in return, they also shape and modify their new environments based on their owns needs, cultures and social relations. This pilot study aims to expand the current discussion on the “immigrants’ effect” by focusing on the active role that immigrants play in the host country.
The food industry is the largest employer of foreign born workers. Immigrants also use food as an essential tool to maintain their culture, self-identify themselves in a multiethnic country, and integrate into the culture of the host country by modifying and mainstreaming their ethnic foods. Moreover, the landscape of neighborhoods with ethnic food markets and services is subject to transformation through particular styles in which immigrants advertise and introduce their businesses. Thus, this study explores the ways that immigrant entrepreneurs culturally and spatially transform their new environment through their engagement in food-related practices by pursuing the following questions 1) How do immigrant entrepreneurs participate in the supply chain of ethnic foods? 2) How do immigrants (re)shape the food industry around their own needs, cultures and social relations?
Philadelphia, a gateway for early European immigrants, is now home to an increasing population of new immigrants from Southeast Asia, Latin America and the Caribbean. The interaction between newcomers and their receiving communities plays a major role in the transformation of immigrant-recipient cities. Newcomers reside in old immigrant communities, reshaping the demography and economy of these places, and continuing the legacy of vibrant old immigrant neighborhoods through establishing small businesses. This study employs a qualitative research design, consisting of a visual ethnography of ethnic food markets and a multi-case study of immigrant food entrepreneurs in Italian, Mexican and Vietnamese food markets. The data relies on interviews with immigrant food retailers to understand how the cultural practices and ethnic identity of immigrants impact their individual businesses, the food industry, and consequently their urban neighborhoods.






